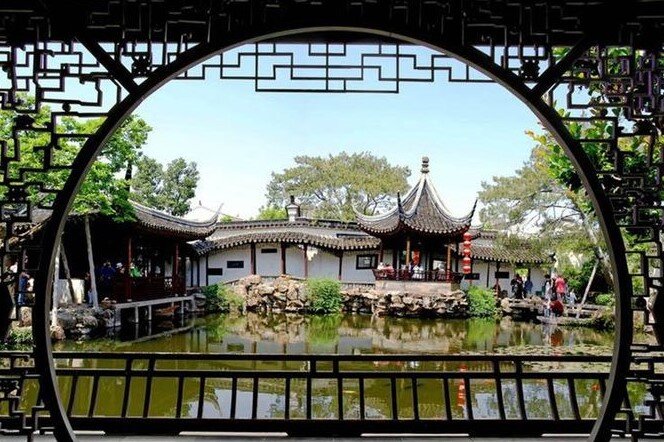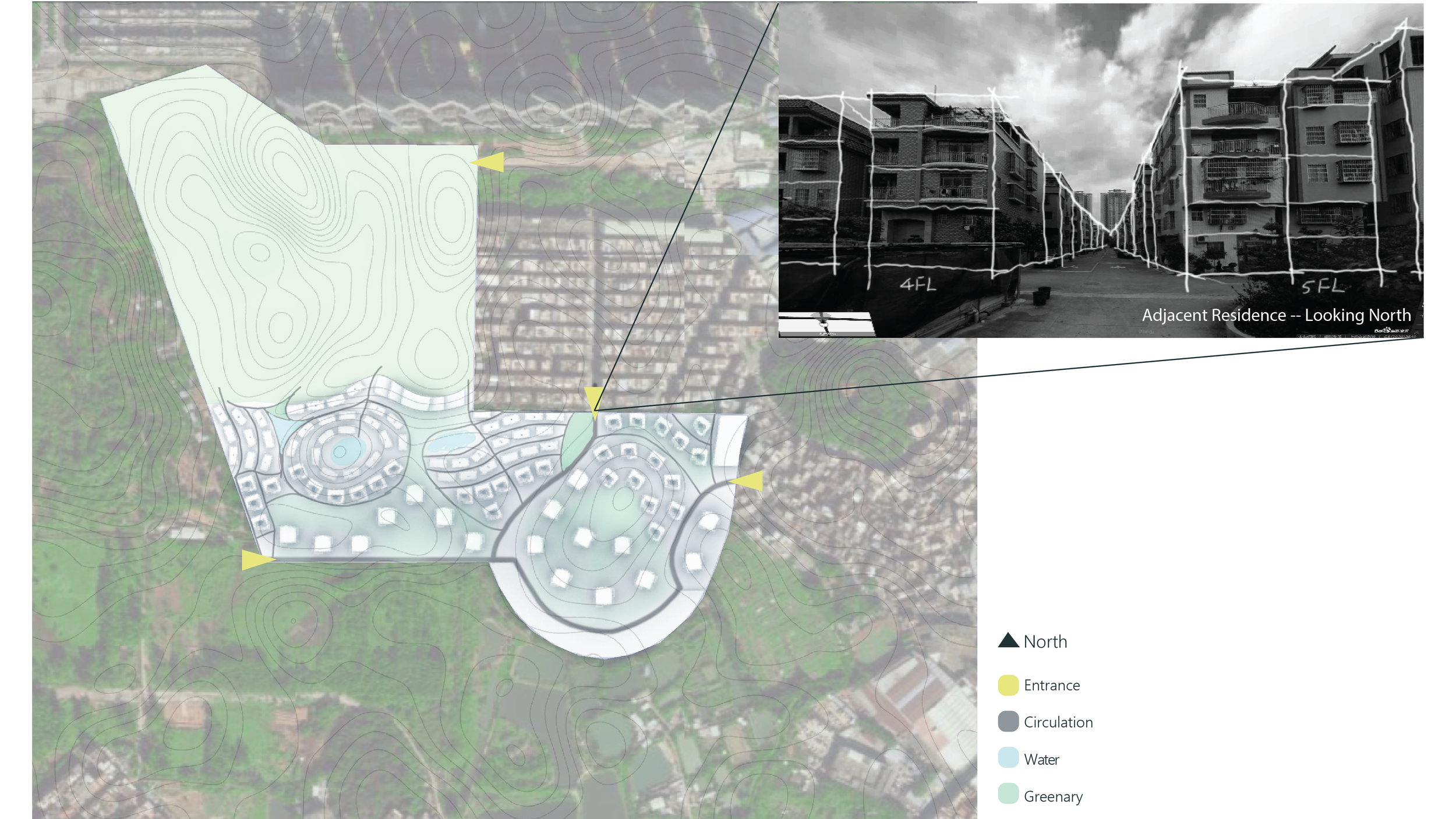
纸船 — 寄母亲 [冰心]
我从不肯妄弃了一张纸,
总是留着—留着,
叠成一只一只很小的船儿,
从舟上抛下在海里。
有的被天风吹卷岛舟中的窗里,
有的被海浪打湿,沾在船头。
我仍是不灰心地每天叠着,
总希望有一天能流到我要它到的地方去。
母亲,倘若你梦中看见一只很小的白船儿,
不要惊讶它无端入梦,
这是你至爱的女儿含着泪叠的,
千山万水,求它载着她的爱和悲伤归去!
Paper Boats — To Mother [Bing Xin]
Translated by Yiling Wang
I never want to waste a piece of paper,
always keep, and keep, fold them into many mini boats, throw them into the sea.
Some are blown in the boat from windows by wind, some soaked by seawater, stick to the bow.
Nevertheless, I keep folding every single day persistently,
constantly wishing that one of them could flow to the place I want it to be.
My dear mother, if you ever dream of a small tiny white boat, don’t be startled by its unexpected
presence. This, is fold by your beloved daughter with tear,
across sea and mountains, hopping it could carry along her love and sorrow.
Thesis Argument
Traditionally in China, multiple generations within a family settled in one housing unit or in couple adjacent units within one neighborhood. Nevertheless, as a consequence of economic and population growth, uneven opportunity distribution, and harsh urban and suburb separation, youths, young adults, middle-aged adults, and elders are sprinkled on the map. (There are 40.51 million left-behind children in rural setting (15% of the total number of children in China) and 28.3 million in urban setting (10% of the total). Moreover, there are over half of elderly nationwide are empty nester, within which, 18.3% of them are disabled and semi-disabled.) While aging population grows faster and faster, I intend to bring back the life of elders that promotes proper care, family accompany, and active public interaction. This would not only benefit the elderly but also the entire family and moreover the entire society since it encourages the “second child policy”, enriches family and social life, enhances the effectiveness of time use among family members...etc.
Chinese architecture in the present is struggling with finding a culturally rich method to design that distinguishes it from the “international style”.
Residential architecture especially needs attention to fit the lifestyle of Chinese and modern people simultaneously. As an architecture student, I am interested on finding those important features that can be inherited by contemporary architecture. The cultural background of Chinese residency suggests the significance of a courtyard (follows Buddhism) or garden (follows Taoism) in a house that is not only serving as a visual relief but also as a space to enhance functionality and mobility and the significant of Fengshui that focus on the nature of Qi and movement.
Upon all the research on various dimensions including multi-generational living, elderly and youth care, Chinese residency culture and history, significant Chinese architecture characteristics, and current trend and zeitgeist on residential living in China, I propose a living complex that could potentially provide an inclusive living at the same time fitting the local people’s life. To do so, not only courtyard and fengshui idea, but also medical and public facilities would be incorporated in the design of this complex. The location of the complex would be decided considering a significant social phenomenon (school district housing and guaranteed-spot housing), which marks the potential regions to build in Guangzhou, China.
This project involves reutilizing the original material used in the Bradenstock Tithe Barn in an unused space in the Kennedy library
Project Location: 22°57'06.1"N 113°19'44.8"E
Software: Microsoft PowerPoint, Rhino, Lumion, AMap API, Illustrator, Photoshop
— Fall 2020 - Spring 2021
Chinese Architecture - Garden/Courtyard
Opening, tracery (decorated leaking window), rock (as mountain), water features, pavilion, and variety of plants are characteristics of a Chinese Garden. Opening and tracery play the role of composition. In a image, plants, rocks, water features, pavilions can be features of the display. Hence, it could be a steady image, or a moving image.

Moon Opening Framing Water and Greens

Opening Framing Rock (representing mountain)

A Tracery Framing Bamboo with a White Wall as Background

Mock-up Endless Opening Hand-made Model

Opening within an Opening

Framing the Best Scene

A Winding Path to the Next Beautiful Scene

Take a Rest in the Pavilion, Enjoy the Openness to Its Surrounding
During pandemic, I realized how terrible is the living conditions for elderly to live in nursing houses. Then, I started to research on the reason behind the popular of this decision, and what elders need indeed.
Elderly Living
Current Situation vs. Wishes
Economy growth arouse the separation between generations. However, 80% of elderly in China wants the opposite.

So, A Multi Generational Complex in a Garden is My Proposal.
I hope my envisioning below could occur more often to a family.
Site Location
- Panyu District, Guangzhou, China
Based on the research on the city, Guangzhou, with also the knowledge of the high-rated elementary schools’ location among the city, I decided on the district, Panyu, where is right below the border of city center. Panyu district has a interesting combination of city, suburb, and rural area, which is what I am looking for for my project location.
According to these two major factors, price of land and communal time for children, and some other factors like adjacent land use and convenience of living, I make my decision on the site location.
Panyu District (top), Guangzhou Climate (bottom)
Guangzhou - each district gif
Site Planning
Based on the research of the distribution of different types of household, I made the following master plan of my site.
The site is divided into two parts, the northern end of the site is dedicated to a public park, and the southern end is planned for a living complex without disrupting the continuity of nature.
In the master plan, 5 major housing options are provided, including assist living, co-living, one to three generational living. To cooperate with assist living housing and encourage elderly living, an additional medical center is introduced. In addition, the farmer’s market is attempted to benefit the local agriculture and connect the inner and outer communities.

Axon Master Site Plan


Zoom-in Ground Plan ▲N
Cars entering from the North entrance of the living complex may stop at a temporary parking space to drop off someone then head straight to the parking space on the South. The park on the West is relatively more private and more internal comparing to the one on the South East. Every unit has its own courtyard to suite different needs, and sharable green space around the house.

Zoomed Ground Plan


Communal Space/Winding Path Render (in Human Perspective)









